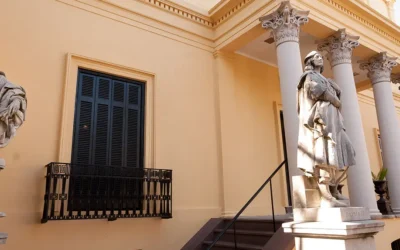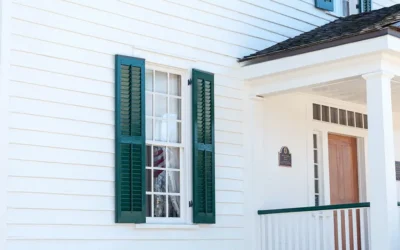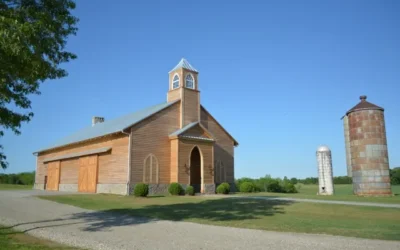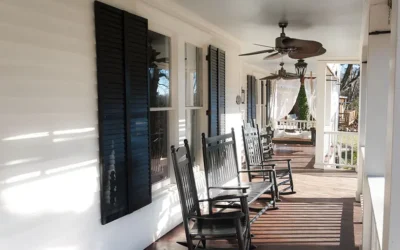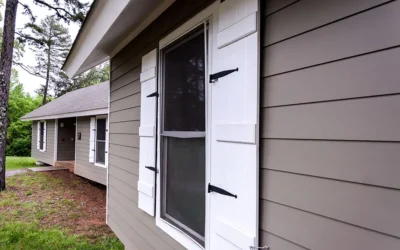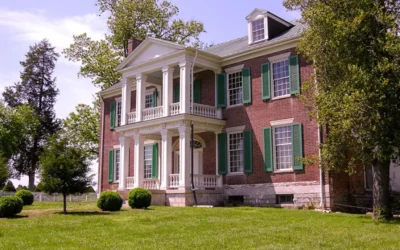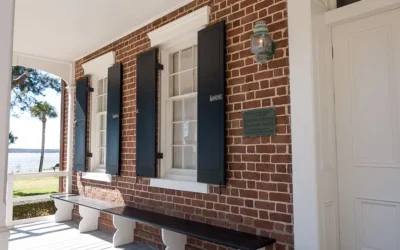A Comprehensive Look Into Construction of Wood Exterior Blinds and Shutters With a Touch of History
The preservation of historic buildings has both historical and sensible value. Older buildings carry the stories of our shared past and capture the nostalgia of a bygone era. But they also have practical worth in terms of the quality of materials used in their construction; rare hardwoods like heart pine or wood from virgin forests that have long since been destroyed.
Communities are now coming to realize not only the significance but also the usefulness of these older buildings for neighborhood revitalization as they are restored and pressed back into service as new homes or for business use.
Preservation of buildings takes a lot of money, effort, and care. Restoring an older building also takes attention to detail and a commitment to getting each and every feature historically accurate.
Over the past 34 years, our passion has grown exponentially for making historically correct blinds and shutters employing hinging applications used in the past.
Cobblestone Millworks has been involved in the restoration of historic properties including the Appomattox Courthouse National Historic Park, Graceland Mansion, Little White House, the Lighthouse at St. Simons Island, and Booker T. Washington State Park, to name a few.
The challenges we encounter on a daily basis involving the process of custom and historical matching, design, proper use of material, exceeding structural integrities and warranties, hardware applications, and proper millwork terminology have given us a wealth of knowledge on the subject.
It is both challenging and meaningful to carry a replication project from design to completion. The complexity and detail that goes into each project, including historical matching, design, proper millwork, and correct hardware application, can be difficult.
However, our experience helps us to build even the least expensive product lines with the highest quality and we are able to achieve a blend of customization with standardization in our product lines. We enjoy helping our customers through all stages of a difficult project, offering AutoCAD line drawings for pre-approval to minimize mistakes on both ends.
We are proud of the contributions we have made to historic preservation projects throughout the country, many of which we never get to see in person. It is enough to know that somewhere there is a historically accurate building that we helped to preserve for future generations and giving it new life and purpose.
In the articles below, we offer our expertise to architects, purchasing agents, homeowners, and our customers to help them understand the process of creating historical blinds and shutters while restoring an older building to its former glory.
Construction Techniques of Radius Top Blinds and Shutters
Construction Techniques of Radius Top Blinds and ShuttersIn this segment, I will explain the...
Moisture Content and Drying of Wood
Moisture Content and Drying of WoodWood shrinks and swells twice as much in the direction parallel...
Log Sawing Techniques
Log Sawing TechniquesQuality comes from the cutting. A log can be sawn in different ways to make...
Wood Species To Consider When Manufacturing Shutters and Blinds Hardwoods
Wood Species To Consider When Manufacturing Shutters and Blinds HardwoodsIt is simple to think of...
Glues and Epoxies
Glues and EpoxiesThe term adhesives include any substance having the ability to hold two materials...
Different Methods of Joinery
Different Methods of JoineryThe main consideration for choosing the correct method of joinery is...
Panel Shutter Terminology
Panel Shutter TerminologyAny discussion of historic shutters and blinds needs to begin with a...
A Brief History of Louver Blinds
A Brief History of Louver BlindsHistorically, louvered blinds performed two functions which...


